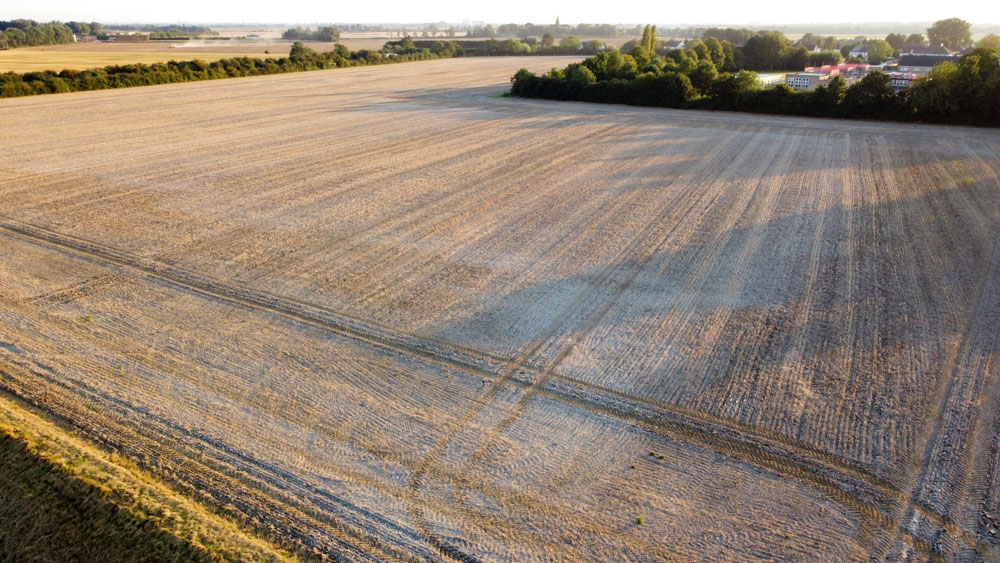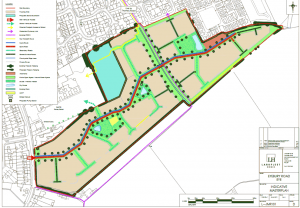
Outline planning permission 19/00836/OUT for the construction of up 265 homes on Eyebury Road next to the primary school was approved on the 18 Dec 2023. Supporting letter here. Without a doubt this is the largest single housing development in the villages history.
 This development has been going through the planning process for a few years, first showing up in the Local Plan that was approved in 2019.
This development has been going through the planning process for a few years, first showing up in the Local Plan that was approved in 2019.
Eye has been ‘royally dumped on’ when comes to taking a share of village developments in the Peterborough area as can be seen by the villages growth between 2011-21: www.eyeparish.org.uk/eye-parish-growth/, but as this recent approval shows it isn’t going to stop there.
Related links
- Tanholt Farm development update
- Local resident shares his objections of the Tanholt Farm development
- Tanholt Development – outline planning application v3
- Eyebury Road – Tanholt Farm development update
- Update: Eyebury Road development
There are 35 conditions that the developer needs to comply with:
Those conditions not listed below are normal planning procedural conditions.
C1
C4
C5
- all of the dwellings should meet Building Regulations Part M4(2);
- 5% of the dwellings shall meet Building Regulations Part M4(3)(2)(a); and
- all rented tenure affordable housing to meet the minimum National Space Standards (as defined by Building Regulations)
- The development shall thereafter be carried out in accordance with the approved details.
C6
C7
Drawings:
- L—/LP/01 Rev B – Location plan
- L—/MP/01 Rev.E – Indicative masterplan
- L—/MOVE/01 Rev.B – Strategic movements plan
- L—/PARAMETERS/01 Rev.A – Parameters plan
- L—/POS/01 Rev.B – Indicative POS areas
- EYE-BWB-GEN-XX-DR-TR-100-S2 P7 – Proposed access arrangements
- EYE-BWB-GEN-XX-DR-TR-102-S2 P3 – Potential traffic calming scheme
- EYE-BWB-GEN-XX-DR-TR-104-S2 P4 – Proposed cycle footway
- EYE-BWB-GEN-XX-DR-TR-110 S2-P4 – Swept Path Analysis
- MA11261-250 – Preliminary SWS Drainage Strategy Sheet 1
- MA11261-250 – Preliminary SWS Drainage Strategy Sheet 2
- IDB Drain Section
Documents:
- Transport Assessment Rev.P2 (BWB, dated 31/05/2019)
- Transport Assessment addendum 2 Rev. P2 (BWB, dated 18/08/21)
- Junction Validation technical Note (BWB, dated 20/07/21)
- Flood Risk Assessment MA10525-FRA-R01 (Millward, dated October 2017)
- Extended Phase 1 Ecology Report (Lockhart Garratt, dated May 2017)
- Updated ecological walkover survey (Lockhart Garratt, dated 06/07/21)
- Arboricultural Impact Assessment (Lockhart Garratt, dated 13/12/17)
- Archaeological Desk-Based Assessment (PCAS, dated March 2018)
C8
- Walling and roofing;
- Windows and doors;
- Rainwater goods;
- Cills and lintels; and
- Soil flues and vents.
The details submitted for approval shall include the name of the manufacturer, the product type, colour (using BS4800) and reference number. The development shall not be carried out except in accordance with the approved details.
C9
The CMP shall include the following:
- A scheme for the monitoring, reporting and control of construction noise and vibration including hours of working and scope for remedial action.
- A scheme for the control of dust and scope for remedial action in the event that dust is identified as an issue or any complaints are received.
- A scheme of chassis and wheel cleaning for all construction vehicles to include the details of the location and specification of a fully working jetted drive-thru bath type wheel wash system together with hard surfacing laid between the apparatus and public highway in either concrete or tarmacadam, to be maintained free of mud, slurry and any other form of contamination whilst in use. A contingency plan including if necessary the temporary cessation of all construction operations to be implemented in the event that the approved vehicle cleaning scheme fails to be effective for any reason.
- Haul routes to the site and hours of delivery.
- Measures to ensure that vehicles can access the site upon arrival so there is no queuing on the public highway.
- Details of site compounds, storage area and contractor and visitor parking.
- Details of the site enclosure or part thereof and gated site security.
- Confirmation that tree protection measures are in place.
- Confirmation that any demolition/construction will be carried out in accordance with the ecological management plan/method statement.
- A scheme for dealing with complaints.
- Details of any temporary lighting which must not directly light the public highway.
The CMP shall thereafter be adhered to throughout the relevant period of construction.
C10
until a construction environmental management plan (CEMP) has been submitted to and
approved in writing by the local planning authority. The CEMP shall include the following:
- Summary of potentially damaging activities.
- Identification of “biodiversity protection zones”.
- Practical measures (both physical measures and sensitive working practices) to avoid or reduce impacts during construction (may be provided as a set of method statements) including ensuring no Non-Native Invasive Species are spread across the site.
- The location and timing of sensitive works to avoid harm to biodiversity features.
- The times during construction when specialist ecologists need to be present on site to oversee works.
- Responsible persons and lines of communication.
- The role and responsibilities on site of an ecological clerk of works (ECoW) or similarly competent person.
- Use of protective fences, exclusion barriers and warning signs.
The approved CEMP shall be adhered to and implemented throughout the construction period strictly in accordance with the approved details, unless otherwise agreed in writing
by the local planning authority.
C13
C14
C15
Those details shall include, but are not limited to:
- A full and up to date sustainable drainage strategy and plan;
- Information about the design storm period and intensity, discharge rates and volumes (both pre and post development), temporary storage facilities, means of access for maintenance, the methods employed to delay and control the surface water discharged from the site and the measures taken to prevent flooding and pollution of the receiving groundwater and/or surface waters;
- Any works required off-site to ensure adequate discharge of surface water without causing flooding or pollution (which should include refurbishment of existing culverts and headwalls or removal of unused culverts where relevant);
- Construction/technical details of all drainage assets;
- Hydraulic calculations;
- Overland flood flow and exceedance routes, both on and off site;
- A timetable for its implementation;
- Maintenance and management schedules for all drainage assets, which includes details of the parties responsible for said maintenance throughout its lifetime. Consideration needs to be given to the access for maintenance for all drainage assets, which includes but is not limited to the wetland ponds and outfalls; and
- Demonstration that it meets the government’s national standards.
The development shall thereafter be carried out in accordance with the approved details before the dwelling to which it relates is first occupied.
C16
C17
C18
C19
C20
condition 1 shall include the following details:
- External paving and surfacing materials;
- All boundary treatments and enclosures including those on the edges of the site;
- Street furniture including bins and signage; and
- External lighting to all highways and private driveways.
The development shall thereafter be carried out in accordance with the approved details
prior to the first occupation of the area or building to which they relate or in accordance with
any alternative timeframe as may be agreed in writing by the Local Planning Authority
C21
details for front and rear gardens, shared communal open spaces etc. to be submitted as
plans and particulars under condition 1 shall include the following details:
- Planting plans including retained trees, species, numbers, size and density of planting;
- An implementation programme (phased developments).
The development shall thereafter be carried out in accordance with the approved details no later than first available planting/seeding season following first occupation of the dwelling(s) to which the planting relates or in accordance with any alternative timeframe as maybe agreed in writing by the Local Planning Authority apart from the open space which shall be laid out in accordance with the requirement of condition 17.
Any trees, shrubs or hedges forming part of the approved landscaping scheme (except those contained in enclosed rear gardens to individual dwellings) that die are removed, become diseased or unfit for purpose in the opinion of the LPA within five years of the implementation of the landscaping scheme shall be replaced during the next available planting season by the Developers, or their successors in title with an equivalent size, number and species being replaced. Any replacement trees, shrubs or hedgerows dying
within five years of planting shall themselves be replaced with an equivalent size, number and species.
C23
C25
C27
C28
- Enable residents’ vehicles to park clear of the public highway;
- Accommodate appropriate levels of visitors’ car parking;
- Provide electric charging points, and the ducting to enable future provision of chargers in locations where the charging points are not provided;
- Accommodate the necessary number of cycle parking spaces within the curtilage of each dwelling; and
- Enable vehicles to enter and leave in forward gear.
This provision shall be in accordance with details which have been approved in writing by
the Local Planning Authority as part of a reserved matters application for the relevant areas
of the site as required under condition 1.
C29
in Policy LP13 and Local Transport Note 1/20.
C30
C32
C33
development, an ecological design strategy (EDS) addressing the creation of mitigation and
compensation habitat both on and off site shall be submitted to, and approved in writing by,
the Local Planning Authority. The EDS shall include the following:
- Purpose and conservation objectives for the proposed works;
- Review of site potential and constraints;
- Detailed design(s) and/or working method(s) to achieve stated objectives;
- Extent and location/area of proposed works on appropriate scale maps and plans;
- Type and source of materials to be used where appropriate, e.g. native species of local provenance;
- Timetable for implementation demonstrating that works are aligned with the proposed phasing of development;
- Persons responsible for implementing the works;
- Details of initial aftercare and long-term maintenance;
- Details for monitoring and remedial measures; and
- Details for disposal of any wastes arising from works.
The EDS should include provision for at least 8% of structures to include at least one bird/
bat box of appropriate design and installation.
The EDS shall be implemented in accordance with the approved details and all features
shall be retained in that manner thereafter.
C34
The following conditions need to be completed prior to the first occupation of any dwelling.
C22
Management Plan (LMP) shall be submitted to and approved in writing by the Local
Planning Authority. The LMP shall include, but not limited to:
- Long term design objectives;
- Management responsibilities; and
- Maintenance schedules.
The LMP shall be implemented in full following the planting of any of the soft landscaping
secured under condition 21.
C24
C25
C26
C31
C34
